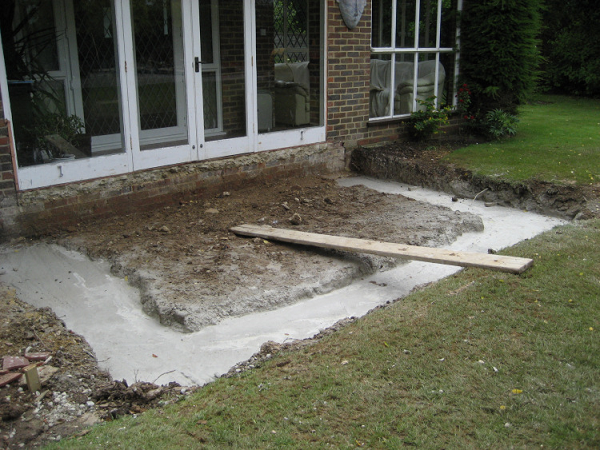Trench fill foundation
Trench fill foundations are a type of shallow foundation that avoids bricklaying below ground by instead almost completely filling the trench excavation with concrete. Typically, concrete is poured to within 150 mm of the surface ground level. This type of foundation minimises the excavation required, as bricklayers are not required to access the trench to lay bricks or blocks. It can also help to reduce the width of the foundation where below ground brickwork would require a wider footing.
Trench fill is often used when soil is loose or in areas with a high water table, although in loose ground it can be difficult to predict the quantity of concrete required, and the quantity can be quite high if trenches meet or cross at right angles.
By getting ‘out of the ground’ relatively quickly, trench fill foundations can save on labour, time and temporary works.
Trench fill foundations can be taken deeper in areas with heavy clay or in the presence of trees, to a level where the subsoil moisture content is unaffected. In these situations, mesh reinforcement is often required. In addition, one or both trench faces may need to be lined with a compressible batt. This can also mitigate against the tendency in some situations for the trench strips to pick up longitudinal or lateral ground strains which may occur in the strata immediately around the foundation.
Another issue to consider is that the height of the concrete can create access problems for drainage and other services, as well as issues with landscaping and planting.
A variation on the trench fill foundation is the Rubble trench foundation.
[edit] Related articles on Designing Buildings
Featured articles and news
Homes England creates largest housing-led site in the North
Successful, 34 hectare land acquisition with the residential allocation now completed.
Scottish apprenticeship training proposals
General support although better accountability and transparency is sought.
The history of building regulations
A story of belated action in response to crisis.
Moisture, fire safety and emerging trends in living walls
How wet is your wall?
Current policy explained and newly published consultation by the UK and Welsh Governments.
British architecture 1919–39. Book review.
Conservation of listed prefabs in Moseley.
Energy industry calls for urgent reform.
Heritage staff wellbeing at work survey.
A five minute introduction.
50th Golden anniversary ECA Edmundson apprentice award
Showcasing the very best electrotechnical and engineering services for half a century.
Welsh government consults on HRBs and reg changes
Seeking feedback on a new regulatory regime and a broad range of issues.
CIOB Client Guide (2nd edition) March 2025
Free download covering statutory dutyholder roles under the Building Safety Act and much more.
Minister quizzed, as responsibility transfers to MHCLG and BSR publishes new building control guidance.
UK environmental regulations reform 2025
Amid wider new approaches to ensure regulators and regulation support growth.
BSRIA Statutory Compliance Inspection Checklist
BG80/2025 now significantly updated to include requirements related to important changes in legislation.
























